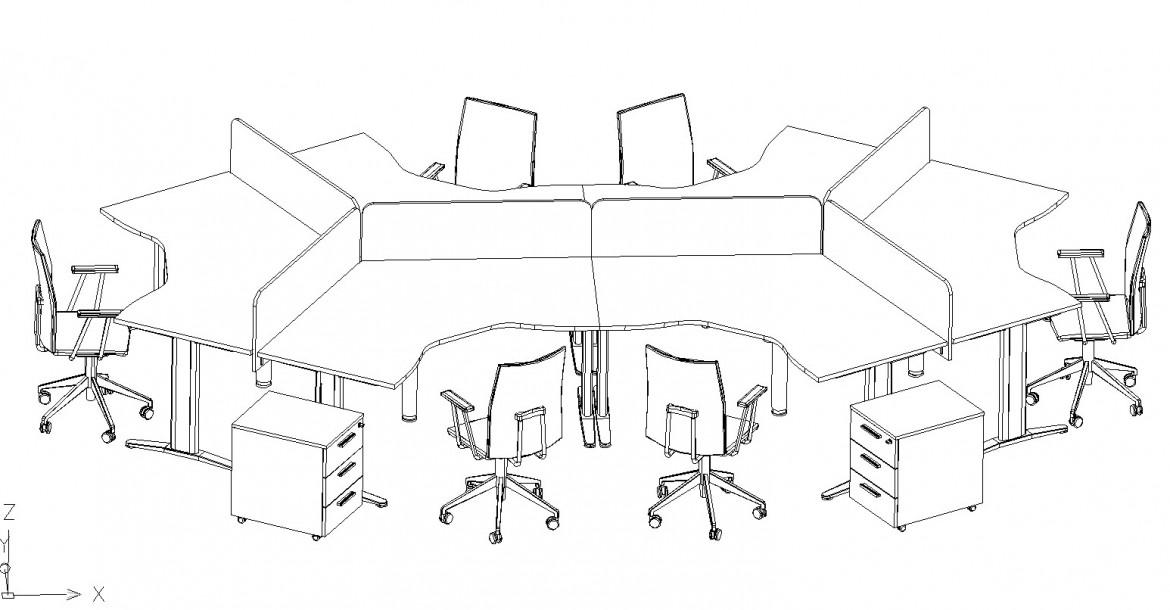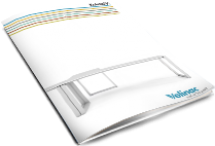INTERIOR DESIGN
We offer you full architectural design services for your business premises, from the conceptual layout to the detailed design, interior design and expert supervision:
- Consulting regarding the selection of premises;
- Analysis of the premises’ potential;
- Analysis of your company’s requirements;
- Defining the project task;
- Preliminary design;
- Main design;
- Detailed design;
- Interior design project;
- Special interior elements’ design;
- Project engineering and expert supervision of execution.
Our experience in furnishing and business premises interior design is extensive. Our team of architects will meet all your requirements during the interior design of your business premises expertly and individually.
The quality of each company’s business premises directly affects its operations.
There is no universal solution or approach when it comes to business premises design. Each company is different like all people are, and it requires an extremely individual approach when it comes to design and furnishing.
Premises of good quality represent a basic prerequisite for a good relationship among users, and a good relationship among users will directly affect the company’s productivity and prosperity.
Detailed analysis is the basis for the design of business (and all other) premises.
Analysis of premises potential.
Analysis of business processes.
Analysis of the current number of employees.
Projections of processes and employees in the future.
Analysis of the existing and desired company identity.
Premises where you welcome your clients are the most important aspect of your non-verbal communication.
Basically every company has a space reserved for contacts with clients and parts to which clients have no access (like every house or apartment has a sitting room where you receive your gests and a private part – the bedrooms used only by the household members). Each of those parts always requires a different approach and should meet different requirements when it comes to interior design.
The public part, where you welcome you clients, is the part of your company that the client sees and it is the one leaving the first impression. It is very important that these premises communicate with the client exactly how you imagined, i.e. that the premises are representative as you wished them to be.
A satisfied employee is a productive employee.
The working space must be designed so as to incite productivity and provide the employees with the opportunity to achieve their potential and improve, which is, of course, positive for the employees and for the company. The interior of the business premises must be functional, pleasant and incentivising.
For example, the direction of the lighting and the presence of lighting, if any, matter within the working space. Also, not the same type and kind of lighting is required in all business or production areas.
Open-space or standard offices, open or closed space, glass or wall – these are all very important aspects in business premises architecture and cannot be made accidentally but with purpose.
Flexibility is the basic condition of business premises.
When designing business premises, you should always think long-term, all based on business plans and projections for the future.
A flexibly designed space can be adapted quickly, simply and with minimum investments to your company’s business process and development changes.
Choose products
Find us
WHOLESALE AND SHOWROOM
Ljudevita Posavskog 29
10 360 Sesvete
Wholesale:
+385 1 2005 605
prodaja@velinac.hr
Showroom:
+385 1 652 1829
salon@velinac.hr
PURCHASE
VELINAC d.o.o.
Anke Krizmanić 8
10 360 Sesvete
+385 1 2007 115







